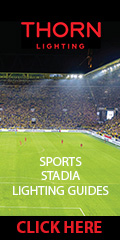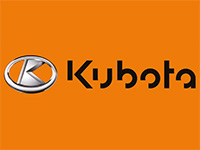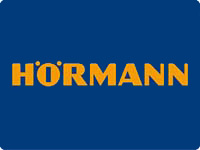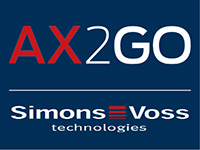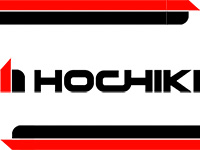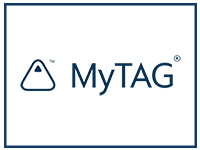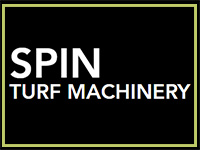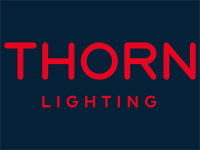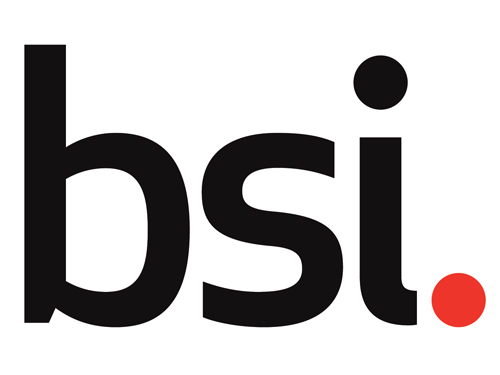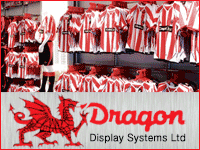Pendulum - the modular sports complex of the future
Pendulum latest modular sports stadia concept with Rethinking the Future Award.
Project Brief
The conceptual design for the modular sports complex ranges in capacity from 3,000 seats to a total possible capacity of 10,000 seats. The design was created with the intent of targeting communities that desire to promote economic development with sport as the catalyst for growth.
The nucleus of the design is a central operational core (phase one) from which all spectator amenities radiate. Central cooking facilities, restrooms, general utility, vertical circulation, and administrative functions exist in this central core to accommodate multiple sports field configurations with clear lines of sight, 360 degrees around the building. As additional modules are added (phases two through six), new seating amenities can be added to increase stadium capacity and field uses. Typically, use of a radial field configuration (baseball) does not integrate well with rectangular field configurations (football, soccer, lacrosse, rugby, etc.). With this in mind, this design incorporates retractable seating in the main bowl to accommodate rapid automated changeover from rectangular to radial field layouts. No matter how the main stadium is configured, visual lines of sight to the playing field surface have been maximized.
Integration of technology is of major importance to the stadium design. In lieu of placement of static signage, all way-finding and advertisement surfaces have been designed as digital displays. The entire ETFE (Ethylene Tetrafluoroethylene) roofing system is designed to accommodate projected digital imagery. As building modules are added in future phases, the roofing system can be expanded to take many different shapes that provide sun/rain protection and visual effects. The flexibility of the use of digital displays in lieu of static signs complements the thought of facility flexibility. The stadium complex is designed to accommodate use by many teams/entities. The use of digital display technology will allow for rapid changeover of graphics, sponsors, concession menus, and colour schemes.
The inspiration for the overall aesthetic of the stadium is "contextual fluidity”. The design can take on the shape that best suits the environment and context it will be sited within. Since this design is a modular prototype, the final overall aesthetic has yet to be decided.
About Pendulum:
Pendulum is a Kansas City, Missouri-based architectural practice that specializes in the design and documentation of sports facilities. Our track record as experts in facility assessment, fan experience enhancement, capital improvement planning, and phased facility maintenance support has promoted the economic sustainability of our clients’ municipal assets. Instead of designing for the sake of design, Pendulum attacks projects from the vantage point of the operator. We are pro forma based designers; we design with the purpose of maximizing the use of every square-inch of the facility which fosters increased foot traffic, efficient repetitive use, enhanced patron comfort, and increased owner/operator revenue. Our design promotes a lifestyle rather than just a project.
In 2007, the principal/owner of Pendulum, Jonathan O’Neil Cole, had a vision of opening an entrepreneurial practice devoted to strategy-oriented projects and client-centred relationships. As an expert in an array of architectural building types, he has focused our practice on community enhancement and sports facility design. Just as a Pendulum is smooth, balanced, in perpetual motion and elegant harmony, this visual metaphor aptly describes our design philosophy and process, we capture the vibrant interaction between shape, motion, and form.
A key difference between Pendulum and other firms is the fact that when you select Pendulum you get dedicated, direct, and continuous involvement of the principal owner of the firm. Our principal/owner is a “working principal” so the high expectations we have outlined for our staff is the same expectation of our principal as it relates all aspects of project delivery including sketching, drafting, 3D modelling, project documentation, and exhibiting an overall knowledge of advanced industry technology, market trends, and thought-leadership.
About Rethinking The Future:
Rethinking The Future Awards are one of the most renowned awards in the field of architecture and design in the world. The Rethinking The Future Awards program aims to bring exceptional works in the field of Architecture the prestige they deserve. The objective of these awards is to raise awareness around the strategies Architects and Designers are employing to deal with the contemporary global challenges, and to bring the best of such projects into the light to inspire the next generation.
RTF provides an interactive platform of the highest standard, acknowledging the projects amongst creative and influential industry professionals. Born out of the need to create ‘fresh perspectives’ on international trends in architecture and design, RTF is now a well-established platform that is the go-to platform for millions of people around the world. RTF stirs discussions on contemporary issues in the field of architecture and the radical approach required to deal with them.

