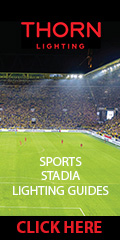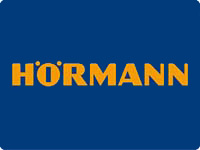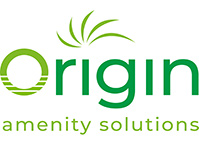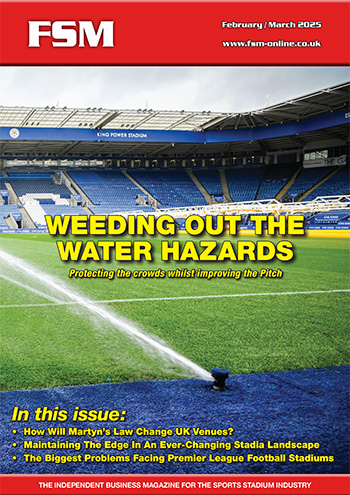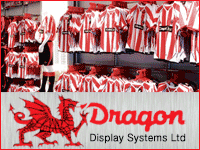Holmes Miller Appointed As Lead Architect For New Dundee FC Stadium

The project will see the development of plans for a proposed new, state‑of‑the‑art stadium as part of a mixed‑use development at Camperdown, to replace the Club’s current home of Dens Park, which dates back to 1899.
Holmes Miller have worked with LJRH of Dundee, to develop a masterplan with the new stadium concept at its heart. A Planning Permission in Principle application (PPiP) covering the proposals will be lodged in January 2024.
An expert in stadium design, Holmes Miller has designed and delivered a diverse portfolio of stadium, arena and leisure projects across the UK over the past four decades, including the recent vision for Hampden Park in Glasgow.
With a capacity of around 12,500, the stadium will be designed to amplify matchday atmosphere, featuring a home‑end safe‑standing tribune, activated concourse areas, and LED screens. The scheme will also feature a 1000‑capacity multi‑use venue, tiered hospitality experiences, and a 250‑capacity brewhall.
Net Zero design and inclusivity will be at the core of the project, as the proposed stadium will meet international standards for accessibility and sustainability, underpinned by cutting‑edge AV and communication technologies to enhance the experience for all.
The stadium will be the centrepiece of a mixed‑use destination featuring a 120‑room hotel with health and wellbeing facilities, a Dundee FC training centre, residential development, and city crematorium. These will be crafted within new landscaped public realm served by a dedicated bus terminal, cycle hub, and EV charging facilities to create a well‑connected new district of Dundee.
Ian Cooney, Project Director, Holmes Miller said: “We’re delighted to be working with Dundee FC, and the wider consultant team, to deliver this exciting vision. Dundee is a place beloved by its people and possesses many cultural assets, and this project is an offering to a future‑facing city. Holmes Miller’s design will offer a 21st century fan experience to engage a new generation of Dundee FC supporters and citizens at this multi‑use venue.
“Our stadium concept will embrace the spirit and heritage of Dens Park, with authenticity key to the design. It will be centred around a modern matchday experience for Dundee fans, with the ability to flex for a variety of cultural and civic events on non‑matchdays.”
John Nelms, Chief Executive, Dundee FC said: “The project team have been working with an extensive planning and consultants team to ensure we have a robust business case and project evaluation prepared for the local council as part of the Planning Permission in Principle process.
“We want to make Dundee Football Club and the stadium campus project a key part of the city’s regeneration, and we have been encouraged by comments from the council that they are committed to helping remove barriers and working with developers to accelerate projects that will help the regeneration.
“We look forward to working in partnership with the council throughout this process and want to give Dundee fans a stadium befitting our future ambitions, one that is viable seven days a week through various entertainment and event offerings – in addition to cheering on the Dark Blues.
“It is our commitment to a bright and sustainable future for our club and the city and we are excited to share a glimpse of what that future will look like. We hope that as well as exciting fans, the visualisation of the new stadium shows we are determined to honour our history and heritage and make sure Dens Park, which has been our spiritual home for almost 125 years, can inspire the design of our new home and shape the club’s future.”
Image Credit: Holmes Miller Architects.
